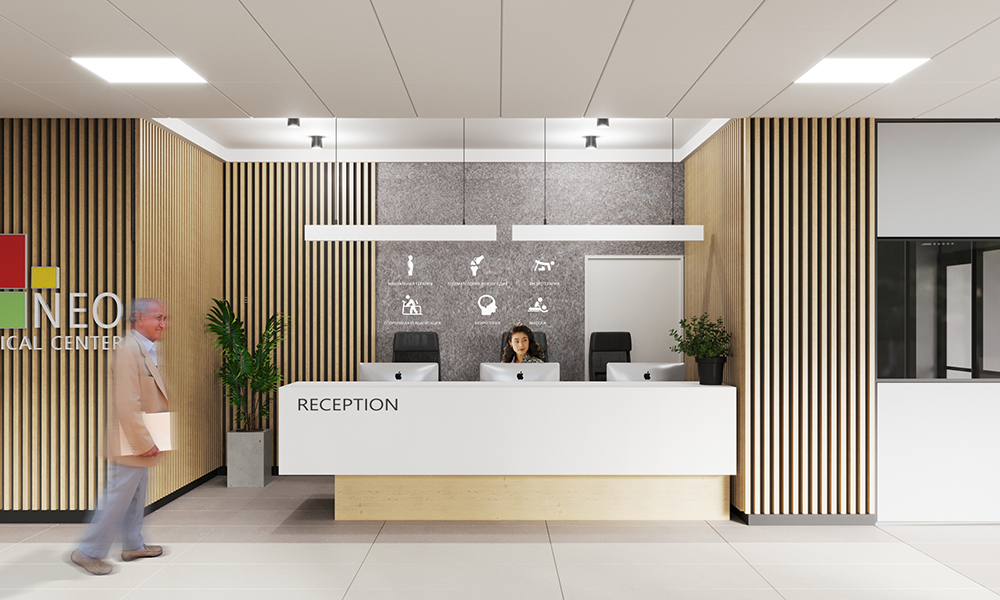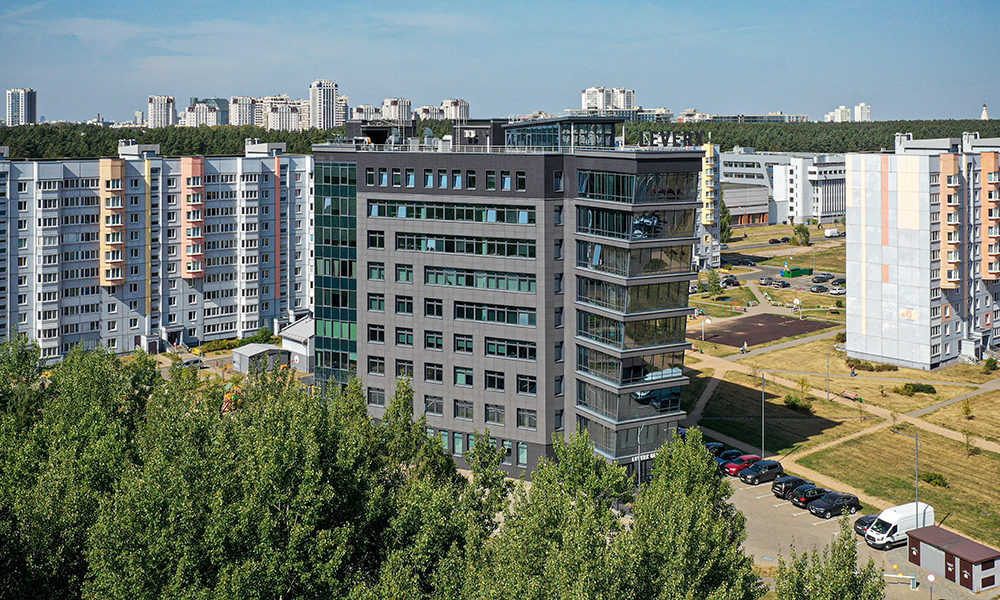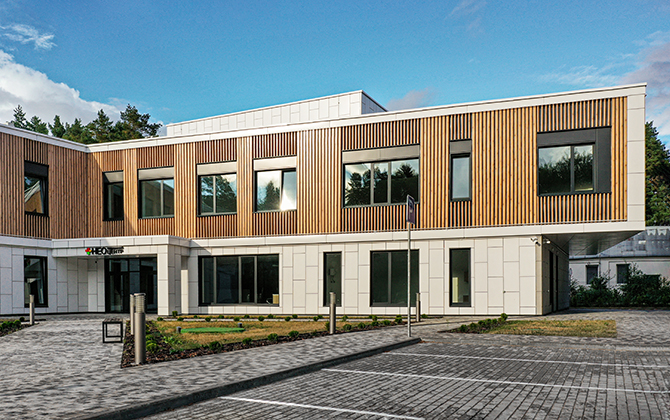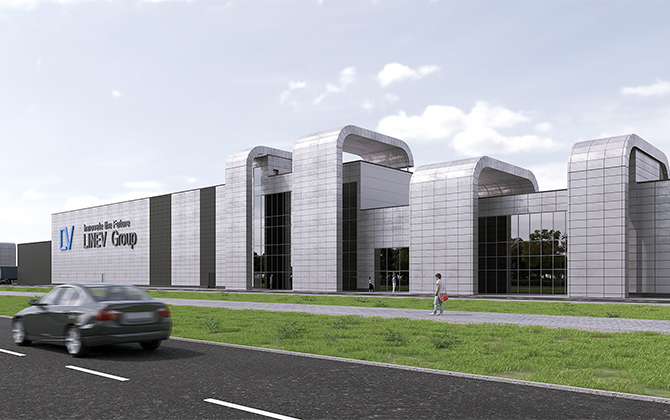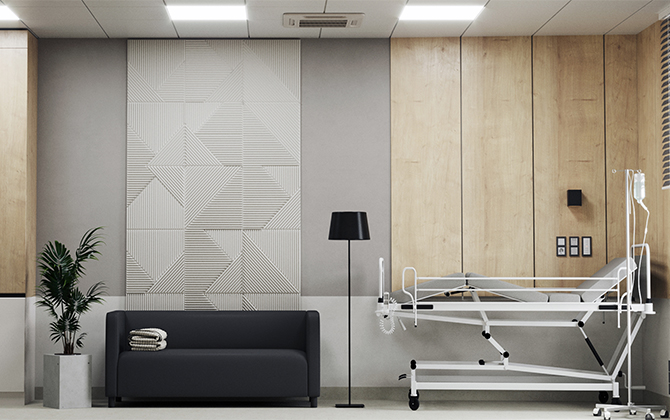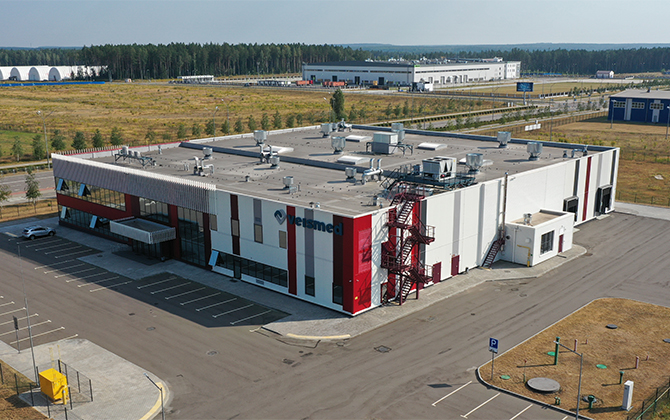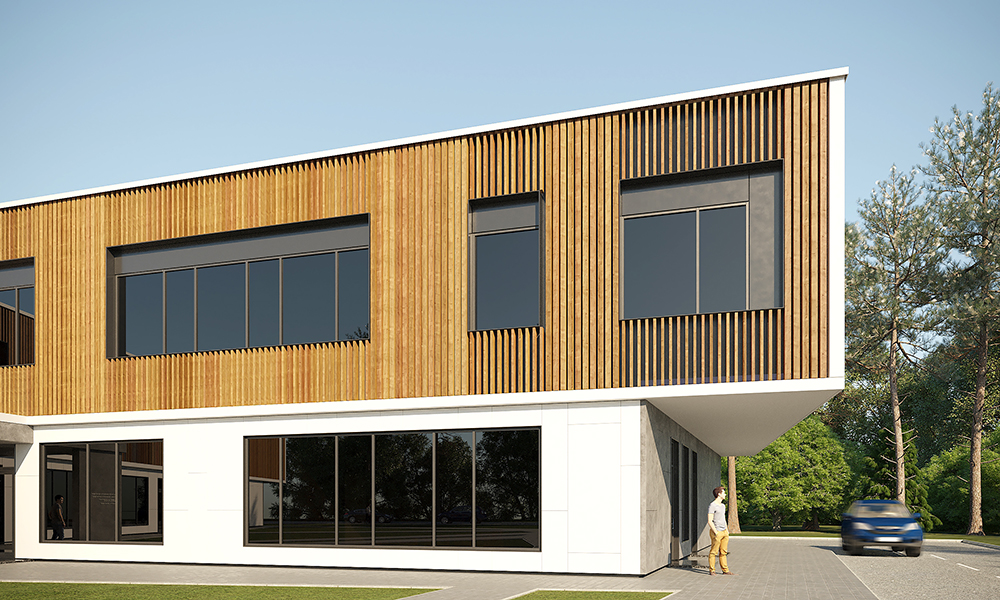
We are BIM Design Project
Architecture StudioOur Specialization
Ad-hoc Building Information Modeling Services
How to Benefit From BIM Services
What is BIM and Why You Might Need It
The process of creating and managing information for a constructional object is known as building information modeling. BIM creates a digital representation of an asset throughout its existence, from planning and design to building and operations using specialized software. Our BIM solutions include the generation of 3D models for future objects, in order to contribute an aesthetical appeal or preview of your dream building or structure. We also provide shop drawings, three-dimensional visuals, and composition details of objects and buildings...
Digital Image of Future & Existing Buildings
BIM Design Project company has offered BIM modeling services for over a decade and we are committed to providing high-quality architectural and conceptual designs. We guarantee our clients accurate BIM services by ensuring that every object or its element is structurally durable to ensure the functionality, rigidity, aesthetics, and economics of designs.
BIM Solutions to Facilitate Your Building Design
Our BIM company helps in giving life to your visions by providing BIM services that are not only helpful in helping you achieve the best aesthetic value possible but also in building surveys for existing objects without having to demolish any of their structural components.
Top-Notch BIM Services & Turnkey Solutions
Architectural BIM
Structural BIM
BIM Design & Visualization
BIM Consulting
Your Dedicated BIM Services Company
-
Low-Cost BIM Design OutsourcingWe provide cost-effective BIM solutions to individuals and organizations through our accurate detailing and excellent communication for seamless collaboration and a flexible design process. Our BIM services are one of the most affordable in the European and North American markets, so you won’t overpay for a design. We offer flexible pricing depending on the scale of your project. Contact us and get a free estimation.
-
Understanding Project GoalsOur team of professionals is ever-ready to listen to and execute your vision. We take time to understand your needs, requirements and personal preferences to ensure that you're satisfied with the end results. We also give our clients an idea of how their building or structure might look after construction through the provision of presentation drawings of some of the previous objects.
-
Flexible Design ApproachOur strong suit is our flexible creativity process, and our leading team of professionals is ever ready to cover different architectural styles ranging from modern architecture to ultra-contemporary. After over 12 years of experience in the industry and over 30 qualified experts, we provide the top-notch BIM services in our niche.
-
Deep Specialization in BIMBIM Design Project company comprises the best BIM designers and architects with years of experience in BIM modeling. We make use of Autodesk Revit software for visually appealing architectural and structural designs, alongside better construction coordination, accurate and cost-effective projects that are customized to match our customer's requirements.
-
Efficient DesignWe help you in scaling your business. Keep customers satisfied through fast delivery of high-quality designs that constantly meet and exceed your client's expectations. We make use of top-notch BIM Solutions to implement necessary details and the best aesthetical quality possible for you and your customers.
Smart Approach to the BIM Design Process
Pre-BIM planning & conceptualization
Before the development of BIM designs, we prepare design briefs and strategies that meet industrial and environmental requirements, while putting our client's demands at the forefront of the brief preparation process...
BIM architectural design delivery
After we have ensured that your designs are both geometrically accurate and code-compliant, all necessary details such as working drawings and presentation drawings which include floor plans, elevations, sections, and perspectives, will be sent to you for approval.
Technical BIM modeling
The technical BIM modeling stage is an important phase in design where we develop and add structural details that are required for seamless construction. In this stage, building plans are sent to you for passing approval by interested parties.
Detailization & collaboration
After the technical design and project approval have been completed, our team of professionals will develop and share design analysis, 3D models, working drawings, and presentation drawings alongside the schedule of the construction process.
Construction
With the provision of 2D shop drawings, information-rich models, and the joint collaboration of the structural engineer and other building professionals, the construction process would follow smoothly without the need for revisitation or changes in design.






Our Clients
Get In Touch
-
Office
FZCO DSO-IFZA IFZA Properties Dubai Silicon Oasis, UAE
info@bimdesignproject.com
+971 50 7197818 -
Office
Belarus, Minsk, Korzhenevskogo alley, 28-114
info@2a.by
+375 29 6630300 -
Office
2A architects, Poland, Warsaw, Gviazdzista 7A, office 3
info@bimdesignproject.com
+48 695 245 243

