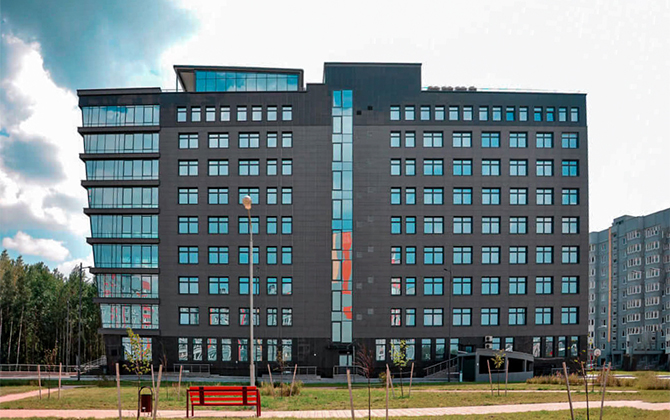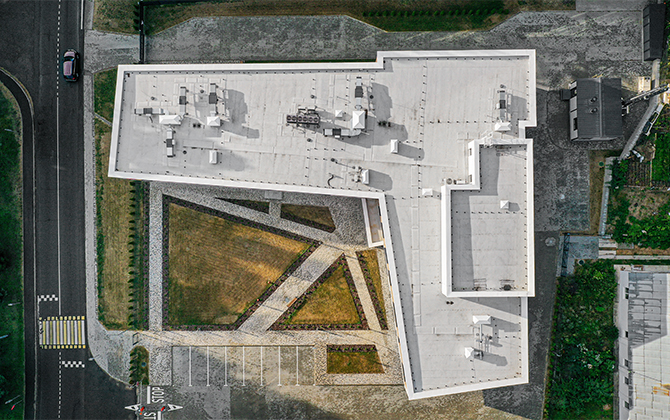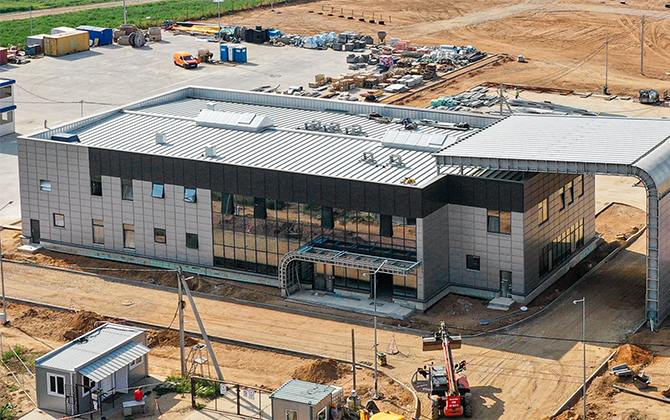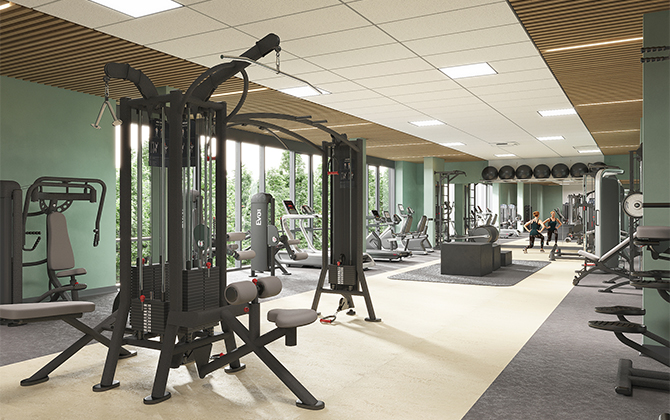We are 2A - an architectural design services company that has been providing computer-aided solutions in the field of architecture and building development for over a decade. Headquartered in Warsaw, Poland, our team comprises dedicated professionals trained in the art of developing 3D visualization software, commercial architectural design, and designing building drawings....We have over thirty architectural designers, structural engineers, and numerous programmers who understand what it means to design the entirety of a building from the start to finish, and have provided our services to clients from all over the world and across Europe, including the US, UK, Israel, Germany, and Luxembourg.
Our goal is simple: to help you build faster, more efficiently, and more accurately than ever before, and to ensure you can get the most out of your money without sacrificing quality. Since we understand how difficult it is to get a building project up and running, we've spent years developing our software solutions to allow us to provide accurate information in real-time, and enable collaboration between all building parties as the project proceeds.
Over the years, we've helped building contractors streamline their processes and ensure that they can keep costs down, so they can build faster. We have hundreds of satisfied clients who have come to love the quality of our architectural designs and BIM models, and we know you will too.
Architectural & Building Design Services | 2A
Architectural & Building
Our Services
Our BIM model outsourcing services seek to improve the accuracy of design decisions by fostering coordination and collaboration among various architectural, structural, and MEP disciplines....
MEP design
MEP professionals have begun to embrace the ease and improved constructability that comes with BIM modeling. They can now design more efficiently, detail, document, and fabricate building systems with the help of our futuristic BIM 3D modeling.
HVAC design
To work as efficiently as possible, HVAC contractors must have access to construction planning from the beginning. Our BIM software enables contractors to build highly accurate virtual models of current HVAC systems as well as model potential new systems.
Landscape & Garden Design
Our building design services have also helped with master planning, scheme designs, and landscape planning.
Interior & Floor Plans design
Our building construction design is beneficial for building commercial as well as residential projects.
Why Choose Us?
Hiring architectural BIM service providers with a wealth of experience and a solid reputation offers you many advantages....
Low pricing
Our commercial architectural designs help reduce operational and construction costs thanks to our effective project management, well-distributed architectural and design teams, and smoother communication between all contractors involved.
High Planning Success Rate
Over the years, we have worked with many authorities and understand how planning applications are decided.
Risks and Costs reduction
By improving the planning phases, our BIM models can assist contractors in reducing the number of wasted materials, minimizing errors and streamlining the entire construction process.
Architectural 3D visualization
In our state-of-the-art architectural design studio, we provide high-quality photorealistic renders for architecture professionals and interior designers.
Our building design approach
When working with us, we have a standard approach to getting your building designs delivered...
Strategic Definition
At this stage, we get to understand your project.
Concept Design
This is the next stage after successfully defining your project.
3D Modeling and BIM Rendering
Our world-class architectural design studio produces immersive 3D models of building design.
Technical & Constructional Design
After we have modeled your architectural design service, we create the technical documents that cover all the project specifications.
Project Delivery
After a comprehensive and detailed work on your building design service, we transfer finished drawings and project documentation to the clients for approval.




