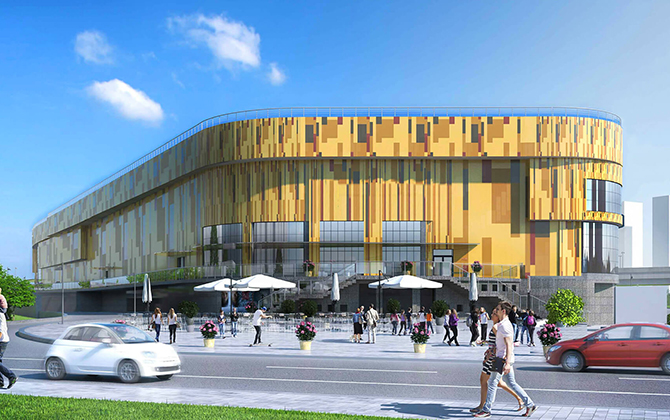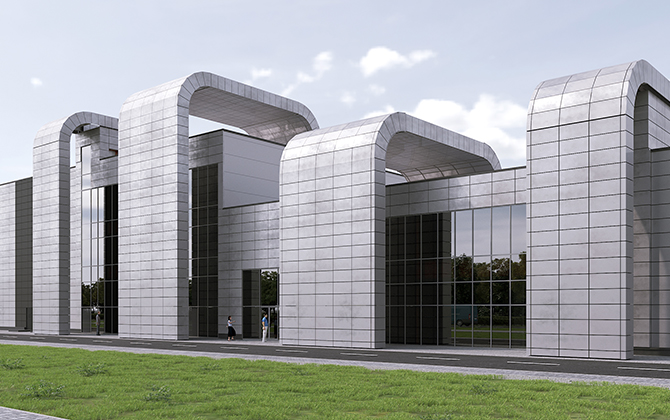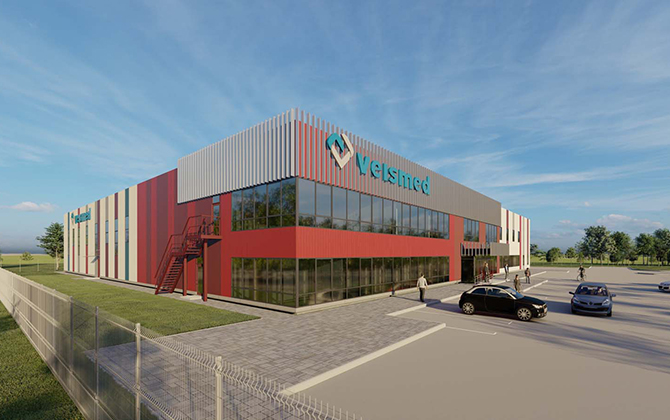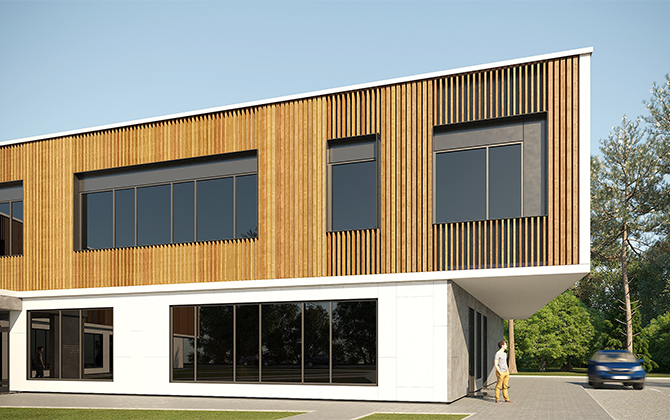With over 12 years of experience in the ever-growing, competitive BIM 3D Modeling industry, 2A company is a leading company offering excellence in 3D BIM Modeling using state-of-the-art technical solutions of varying complexities. Having successfully implemented over 100 projects irrespective of complexity and size, we are a dedicated team of more than 30 in-house BIM experts and architectural designers. With our Headquarters in Warsaw, Poland, our team is extensively trained in delivering 3D BIM Modeling Services to a global clientele spread across the US, UK, Israel, Germany, Luxemburg, and Europe. 2A company is here for architects, looking for BIM design outsourcing services, engineers, building contractors and real estate agents...
3D BIM Modeling & Rendering Services
3D BIM Modeling & Rendering Services
Outsourcing 3D Modeling & Rendering Services
- Architecture
- Interior Designing
- Planning
- Construction
- Modern Design
- Renovation
- Consulting
- Exterior Designing
Costs and Risks elimination
Ad-Hoc BIM Modeling & 3D Visualization Services
Architectural BIM Modeling
The AEC industry's project design and construction workflows have been revolutionized by BIM modeling. The Architectural BIM services we offer include 3D Architectural Visualization & Rendering Services, As-Built Modeling, BIM documentation.
Revit 3D BIM Modeling Services
We offer promising 3D BIM Rendering services for the architectural, structural, MEP, and façade industries by leveraging the comprehensive expertise of our multi-disciplinary team in Autodesk Revit. This includes Revit 3D Modeling and Rendering, BIM Drafting and Drawing Services, Customized Revit Family Creation, BIM Coordination and MEP Clash Detection.
3D Floor Plan Rendering Services
We bring your vision to life by creating realistic and detailed concept 3D floor plans that are carefully adapted to the needs and lifestyles of your office, mansion, apartment, or café. We provide 3D floor plan (space partitioning/distribution), photorealistic visuals, interior comparisons.
2D to 3D BIM Conversion
At 2A design company, our highly qualified BIM engineers transform your scanned images, paper drawings, pdf, and conceptual sketches from 2D to 3D BIM models. We offer 2D to 3D rendered Architectural floor plans, Detailed 3D modeling based on 2D drawings, SolidWorks Vault and Autodesk PDM Vault creation from drafts.
Our Approach to the BIM 3D Modeling Process
Cost estimation
Project Pre-planning
Conceptualization
BIM 3D Rendering
Benefits of BIM 3D Modeling & Rendering
-
Greater certainty of designThe optimal method of construction can be implemented using visualizations. This 3D Rendering helps to provide better control over the technical decisions made for the execution of the design throughout all stages of the project resulting in accuracy and a higher quality structure.
-
Faster project deliveryAutomating several aspects of the design process speeds up the activity and helps save time. Professionals can agree on design concepts and complex construction details can be resolved before construction leading to faster project delivery.
-
Clash detectionAutomated clash detection is a BIM 3D Modeling tool that assists stakeholders in preventing last-minute changes and unforeseen problems. Early clash detection is crucial to avoid costly design changes or reworks.
-
Improved Scheduling/ SequencingBIM Modeling and 3D Rendering save time by eliminating delays in the construction schedule. Design and documentation are done simultaneously. Projects are more likely to be finished on time due to increased collaboration.
Get In Touch
-
Office
FZCO DSO-IFZA IFZA Properties Dubai Silicon Oasis, UAE
info@bimdesignproject.com
+971 50 7197818 -
Office
Belarus, Minsk, Korzhenevskogo alley, 28-114
info@2a.by
+375 29 6630300 -
Office
2A architects, Poland, Warsaw, Gviazdzista 7A, office 3
info@bimdesignproject.com
+48 695 245 243





